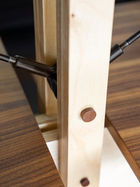KOSA HEALTH
Kosa Health is a project that represents exposure and extension. The project objective was to provide a store front concept that could accommodate a growing nutrition consulting business melded seamlessly with a health food market and coffee bar. This comprehensive brand allows three diverse yet synergetic businesses to co-exist as a sustainable and naturally holistic,
self-generative model.
The corner location with south and east facing exposure allows for visual transparency from the highly active pedestrian and vehicular street. Placing the barista in the south-east corner with the most exposure to the street was done to intentionally draw attention and celebrate the act of preparing coffee while also extending an invitation into the coffee and retail shop.
The market shelving placed along the expansive south glazing allows the product to have the greatest amount of visibility and exposure to the street. The vertical support frames extend and hover over the floor and are supported with horizontal beams providing an anchor for the horizontal retail shelves. The retail shelf language extends to the reception desk and coffee bar further instilling a sense of a lightness, interconnectedness, and a grounded concept. Beyond the market are two consult rooms which are placed deeper into the plan to allow privacy and separation from the more public market. Hanging wood shelves serve as a tectonic representation of the wood framed ceiling of the space in contrast to the monolithic tile plinths which represent the stereotomic concrete floor.
YEAR 2021
STATUS Built
AREA 114 sq.m
PHOTOS Kokemor Studio
CONSTRUCTION Brighton Projects
work previously completed by Gunther Kaun Architects*
*now dissolved



























