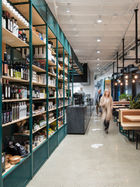OUR DAILY BRETT
The original ‘Our Daily Brett’ was a micro eatery located in a small strip mall surrounded by an inner-city residential community in Calgary. The small shop generated a strong local following expanding into a diversified brand offering ‘good honest food’ along with a curated retail component consisting of gift and grocery. The objective of the project was to relocate the existing 'Our Daily Brett' to a new location to allow for a larger dining area and a stronger retail component.
With a business strategy in mind, the space was formed through the understating of perspective and ‘what’ and ‘how much’ we see in our view plane. With an understanding that retail performance is ultimately derived through perspective, the space was formed by bisecting an ordinary orthogonal footprint with an active angular plane. Introducing this angle creates a unique exposure of the retail corridor, which in turn allows full visibility and optimization of the retail wall. The angular bisection allows more integration of the open kitchen to the restaurant while also optimizing the retail experience promoting views to the street. This changing backdrop also functions as a beacon to draw in vehicular and pedestrian traffic.
YEAR 2019
STATUS Built
AREA 203 sq.m
PHOTOS James May Photographics
CONSTRUCTION Create
work previously completed by Gunther Kaun Architects*
*now dissolved












art and art installation by Cassie Suche











Creating retail connection to the street by maximizing exposure.

Retail shelving is developed through the understanding of perspective and 'what' and 'how much' we see in our view plane. Retail performance is ultimately derived through perspective.

The space provides spatial compression in plan and section as you transition from public to private.
The retail space is formed by bisecting an ordinary orthogonal footprint with an active angular plane.

The retail wall is a dynamic object within the interior.






















