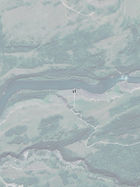SHORELINE PAVILION
Shoreline Pavilion is a conceptual project that explores simplicity and narrative. The proposed pavilion is nestled in a natural, wooded topography along a river’s edge in the foothills of the Rocky Mountains. The objective is to design a pavilion for refuge and retreat; a place to escape and recharge from the hectic, everyday life. Two simple structures containing contrasting programme are mirrored about a central courtyard framing views upon approach. The central axis of approach runs through the courtyard and onward to the river beyond.
YEAR 2020
STATUS Concept
AREA 107 sq.m
work previously completed by Gunther Kaun Architects*
*now dissolved







The pavilion consists of two structures each programmatically themed towards 'fire' and 'water'. Connecting the two structures is a courtyard and overhead shade structure.


A central axis of approach runs through the courtyard and onward to the river.

The courtyard connects the interiors of the two structures forming a central exterior gathering space with views to the river and the natural and wooded landscape.







